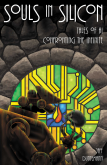
We’re back and I’m ok; you can stop worrying about me now. (Nonetheless, many thanks for all the concerned emails.) We flew to Chicago to house-sit for Carol’s sister for a week or so, and most of what I did there was read books and visit family and a few old friends. My arm no longer hurts…much, and that only when I put significant weight or torque on it. I’m going to strength training tomorrow, a session I suspect will be interesting.
In the meantime, I passed through my old neighborhood on the way to visit my kindergarten friend Art, and cruised down the street where I grew up, to see the house I lived in until I was 23. I was halfway down the block when it hit me: This is all wrong. I stopped where I knew my old house had been, and looked at something that was no longer my old house. In fact, it looked a lot like Dorothy’s tornado had dropped somebody else’s house on top of the house of my birth and somehow got the alignment right.
Let me show you the house shortly after its completion in 1949:

It was a fairly common design, by the well-known Chicago developer Maclennan, and there were lots of them in our neighborhood. The original floor plan was just 900 square feet, with only two bedrooms and one bath. When my sister came along in 1956 my parents put a floor under the cathedral ceiling and made a third bedroom out of it, with a new dormer for a half bath upstairs. Shortly after that, they put a good-sized family room off the back side of the house that ran the full width of the structure. The family room included a brick fireplace with its own chimney. It was a little tight (especially by today’s standards) but I finished the basement in knotty pine when I was 15 and after establishing my desk and workbench there spent a great deal of my time downstairs.
My mother lived there for 47 years, and when we sold the house in 1996 I figured that somebody would put some work into it. Whew. Was I right or what? It looks like they literally shaved off the second story and the family room completely, or possibly gutted the place down to the brick walls and started over. (I’m guessing my knotty pine walls in the basement did not make the cut either.) The house as it is today looks a little topheavy, but the lot is only 35 feet wide, and it takes some creativity to maximize the useful space buildable on that little land.
No hard feelings, though forgive me for thinking that it just looks funny. The most striking change was the removal of both chimneys, which made me sigh because my first ham radio antenna was 30′ of #22 wire strung from one chimney to the other. I worked 34 states from that house (on a hacked-up Knight T-60) and saw eight planets from the front lawn. It was, let’s say, formative.
Much more to talk about. I’ll try and catch up in coming days. I have a new desktop machine here, having scragged the old one by touching it before grounding myself. When you see a quarter-inch spark jump from your finger to a USB port, you know that nothing good is about to happen. I have a sketch for a steampunk discharge station coming together, with a 5″ bronze gear and a VR-75 gas regulator tube for visual effects. Touch your quadcore before touching the discharge station, and it’s back to your Babbage barn, bunky!











That is sad. The funny thing is that I think we did so many horrendous house-splices like that over the years that they started to look normal to people. Now you see tract homes that were designed like that right from the start.
Glad the supinator’s doing better.
I’m pretty sure I was in that old house once; Gretchen had a bunch of fans over for some kind of gathering. Your mother was still living there.
I lived in the same neighborhood for a few months (maybe a year) circa 1960. My parents bought a house just NW of Touhy and Harlem, just before they got divorced.
Looks like the house, before the Oz event, is on the street view on Google Maps. Image date is 2007. I see the extra chimney and the upstairs changes that you mentioned. Maybe we can go home again. Instead of clicking our ruby slippers we just click on Google.
Welcome back Jeff! We were beginning to wonder if the old arm injury had taken a turn for the worse.
The house I grew up in until I was 10 years old no longer exists, but I did find it on the Sanford Insurance maps and learned that there were stables in the back of the lot that I never knew about. I also learned that the house was built sometime before 1910 which is the earliest map I found it on.
Atlanta had a rather major urban renewal project not too many years before that period. His name was Sherman.
Glad to hear you are felling better.
The tornado thing was actually my first impression, too. Could easily have been very much worse.
After we sold my grandparent’s house, the new owners put pink vinyl siding over the redwood. (My grandfather worked in the lumber industry – owning timber land and a sawmill – when the house was built.)
Rodford E. Smith